Project Facts:
Location: Hyderabad, Telangana
Built-Up Area: 4,00,000 sq.ft.
Number of Beds: 500
Project Cost: Rs. 126 Crore
Status: Completed - 2013
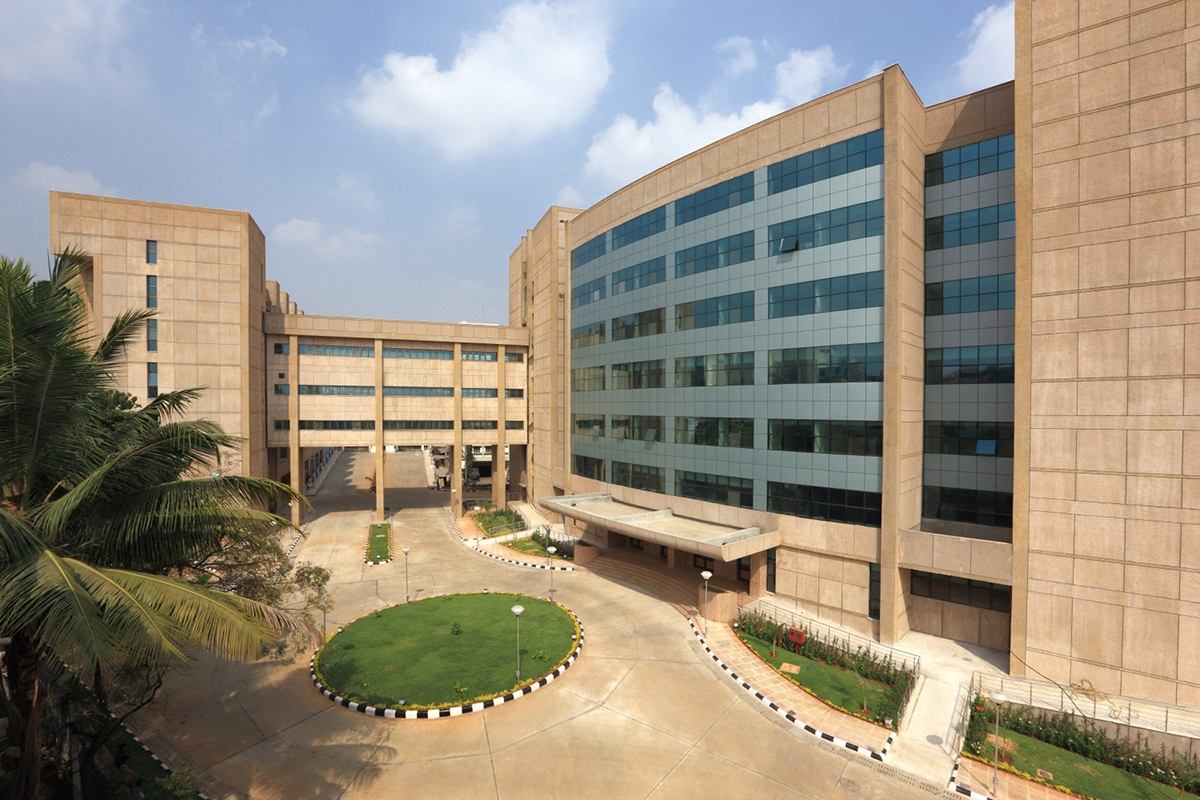
The Nizam’s Institute of Medical Sciences is a 1000-bedded premier healthcare and teaching institute-cum-hospital in southern India. The project had the brief of adding a 300 bedded Super Specialty Hospital and a 200 bedded Accident (Emergency) & Trauma Hospital at Nizam’s Institute of Medical Sciences, Hyderabad, under the Pradhan Mantri Swastha Suraksha Yojna (PMSSY).
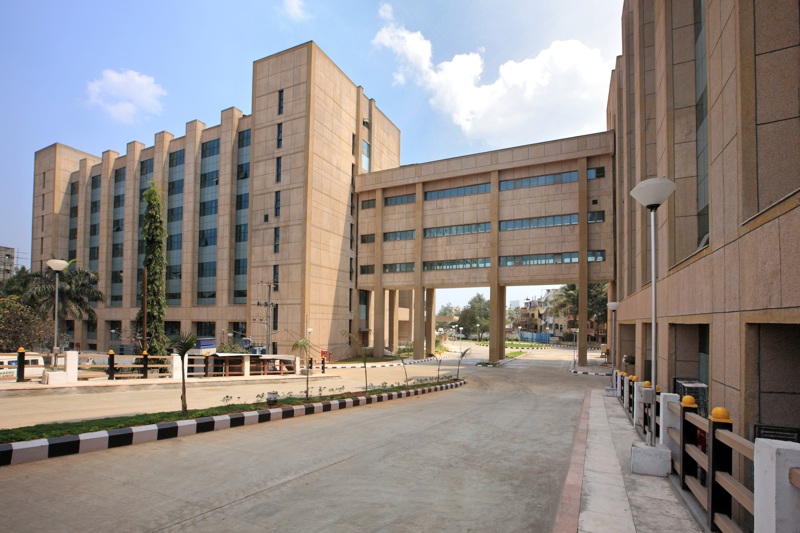
The profile of the two sites, their inter-relationship across an internal road and relationship with the adjoining development has determined the shape of two separate buildings connected by a link corridor at upper floor levels. Such an arrangement allows easy access to both Specialty Hospital and Accident (Trauma) & Emergency hospital while ensuring connectivity of similar functions of both blocks to draw required support from each other
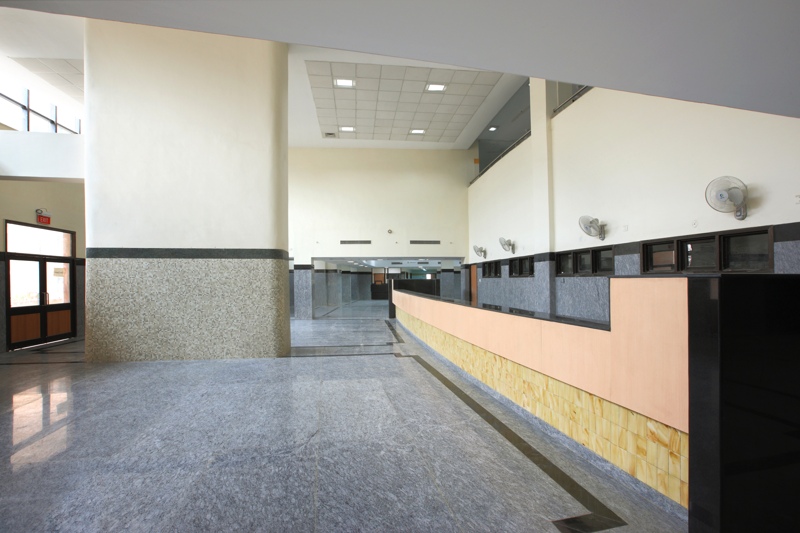
Easy and unhindered movement of patients, doctors and visitors is of prime importance in the functioning of any hospital. There was a need for distinct entries and parking for doctors, visitors and service personnel. A roundabout has been created to avoid clash of traffic coming from various directions. Internally a system of corridors connects vertical movement cores strategically located at all corners as well as in the middle. A ramp has been provided to connect all levels for the convenience of physically handicapped persons as well as for evacuation of patients in case of fire. The two building have been linked at floors, two, three, four and five for effectively utilising various facilities without duplicating them.
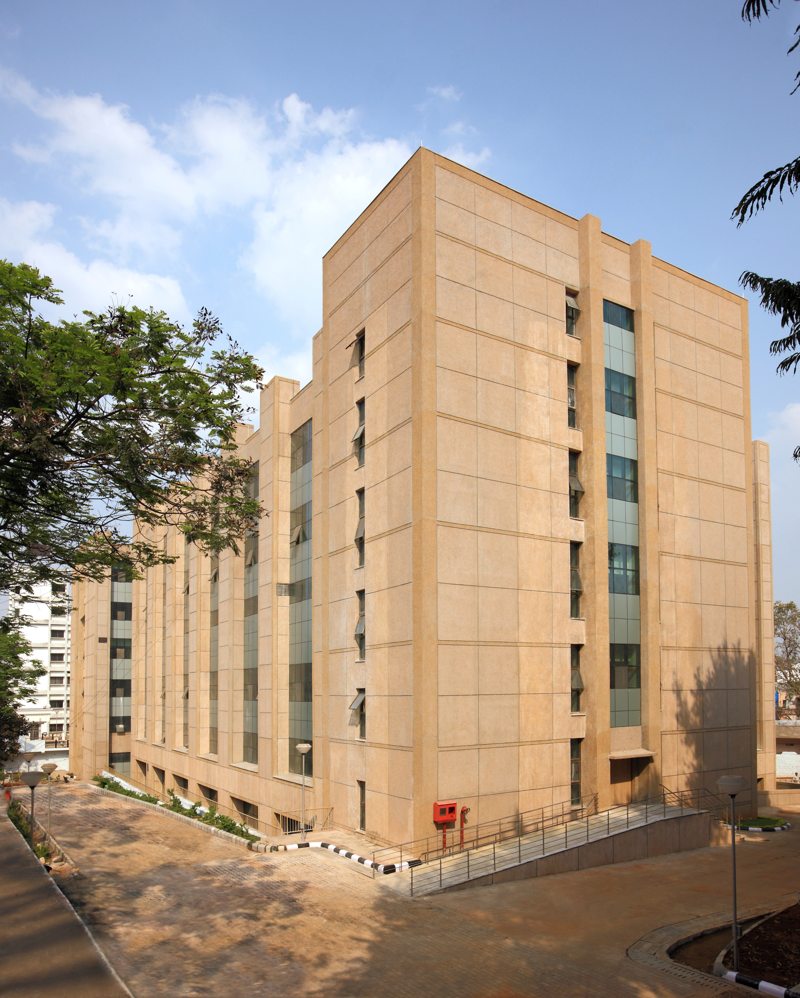
The façade of the building is interspersed with transparent and opaque elements composed of large glass panels and solid shafts. The two-tone grit finish, created using Dholpur and Jaisalmer stone not only provide a permanent finish, but also gives the hospital a sharp look while creating an array of clean lines throughout the elevation.
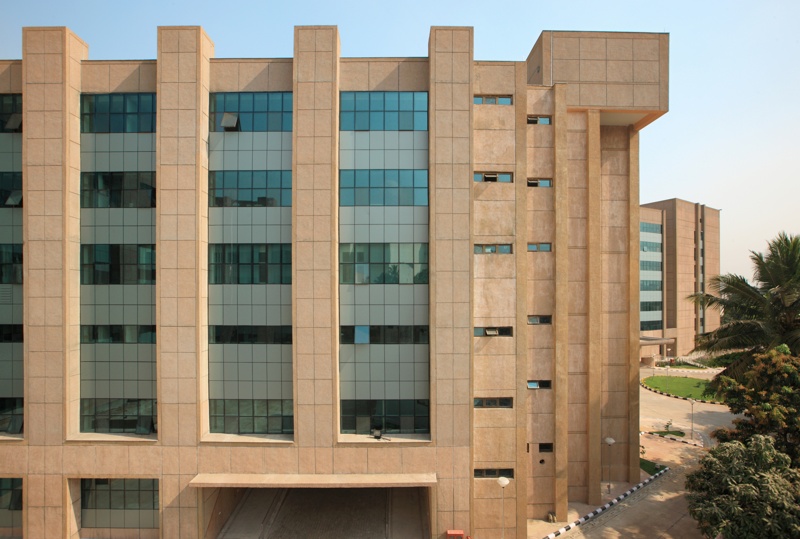
The floor-to-floor height has been kept as 3750mm with 4200mm clear height for OT floor to allow for additional space for numerous services. All floors have beam-free corridors to facilitate running of services above the false ceilings.
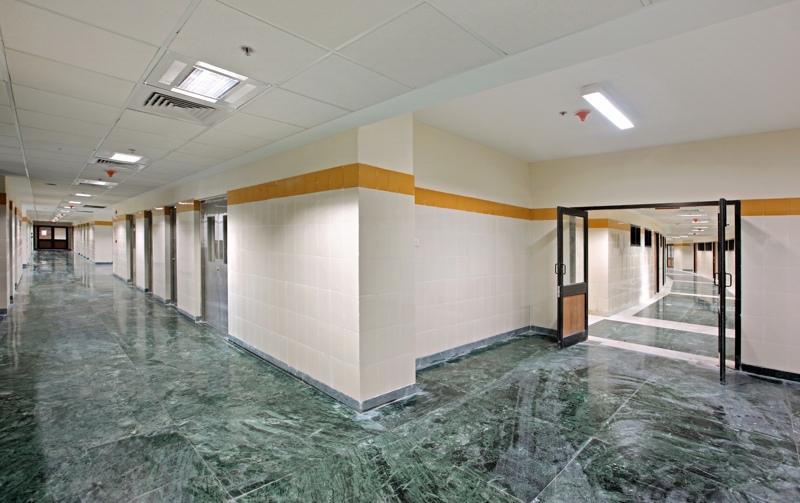
Solar panels were proposed for both heating water as well as generating electricity to run non-crucial systems. Low-E and insulated glass have been incorporated to minimize heat gain while still maintaining large glazed surface for increasing day-lighting within the buildings.
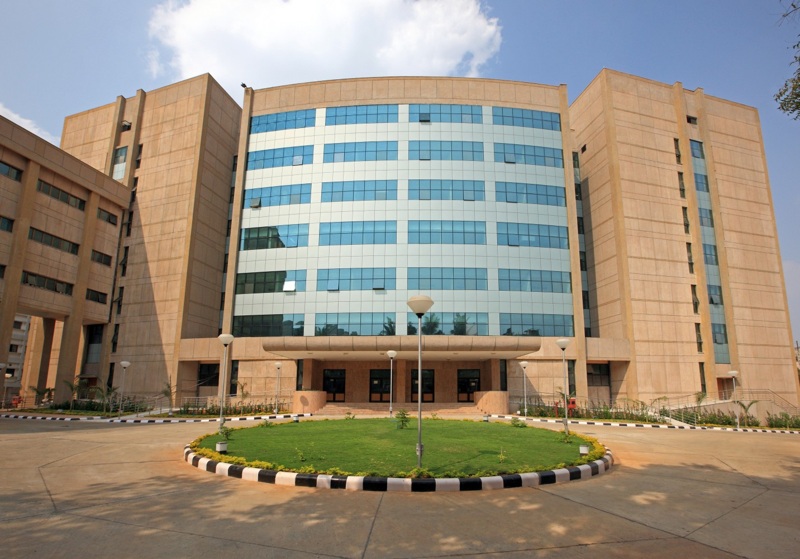
Manchanda Associates was selected as the Architect for the 500 bedded expansion of the Super Specialty Hospital at Nizam's Institute of Medical Sciences, Hyderbad; through a National level Design Competition
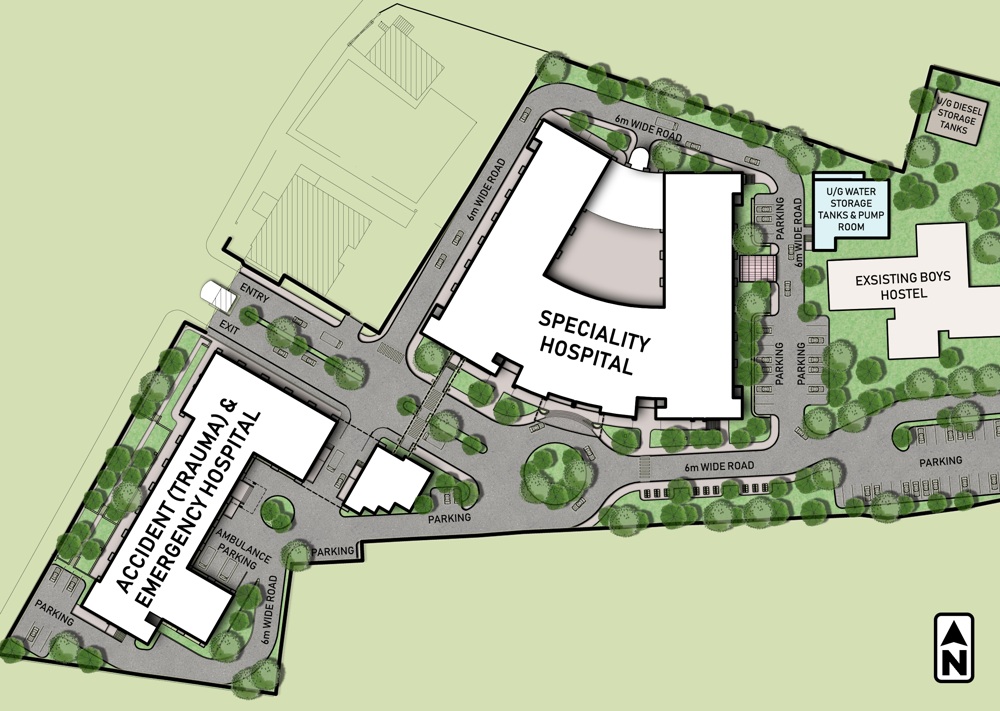
Contact Us:
Manchanda Associates
B-83, Shivalik,
New Delhi - 110017
Tel : +91-9205800445
Tel : +91-11-41091890
Email:
Tags / Related Terms:
Hospital Architects India
,
Hospital Architects Delhi
,
Hospital Architect India
,
Hospital Architect Delhi
,
Healthcare Architects India
,
Healthcare Architects Delhi
,
Hospital Designing
,
Best Architects Delhi
,
Top Architects Delhi
,
Famous Architects Delhi
,
Medanta Hospital Architect
,
Medanta Architect
,
Government Hospital Architect
,
Blood Bank Architect
,
Medical College Architect
,
Hospital Building Plan